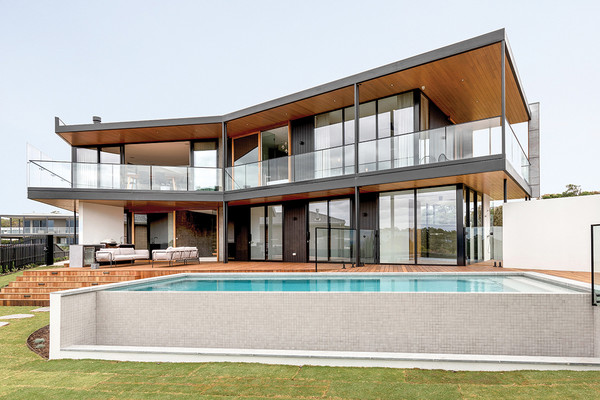
THREE ANGLE HOUSE - MEGOWAN ARCHITECTURAL ⓒ Anthony Richardson, Elise Scott
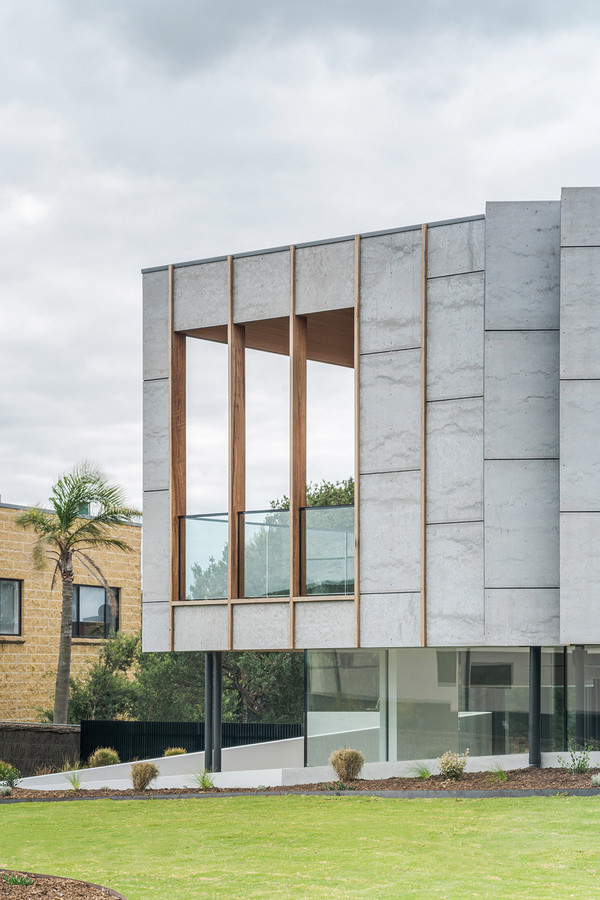
THREE ANGLE HOUSE - MEGOWAN ARCHITECTURAL ⓒ Anthony Richardson, Elise Scott
Three Angle House는 호주 Mount Martha 지역에 자리하고 있으며, 이 곳에서만 바라볼 수 있는 특별한 풍경을 최대한 담아낼 수 있도록 설계되었다. 디자이너는 현장에 처음 방문한 순간 아름다운 사이트에 단번에 매혹됐고, 이를 중심으로 집을 짓기로 결정한 건 너무나 자연스러운 일이었다. 북쪽으로는 Mornington과 Port Phillip Bay, 서쪽으로는 Mount Martha Reserve와 Point Nepean의 푸르른 녹지, 지평선 너머로는 Melbourne CBD를 바라볼 수 있으며, 하나의 뷰를 바라보는 것과 세 가지의 뷰를 동시에 감상하는 것은 전혀 다른 관점을 제공했다.
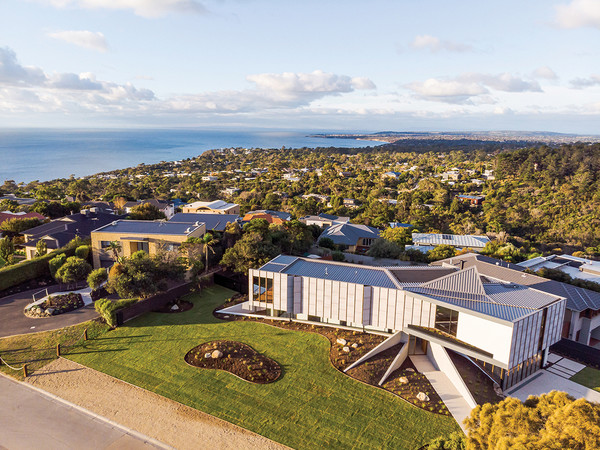
THREE ANGLE HOUSE - MEGOWAN ARCHITECTURAL ⓒ Anthony Richardson, Elise Scott
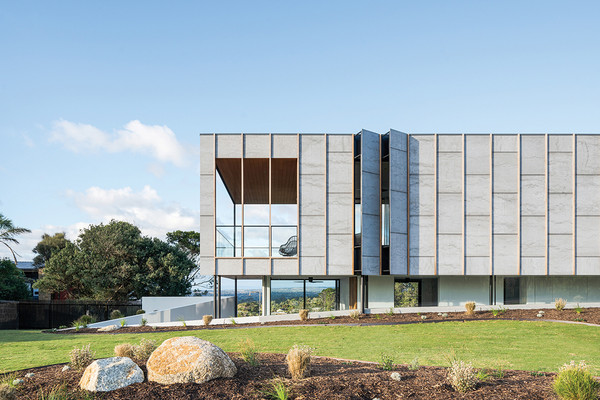
THREE ANGLE HOUSE - MEGOWAN ARCHITECTURAL ⓒ Anthony Richardson, Elise Scott
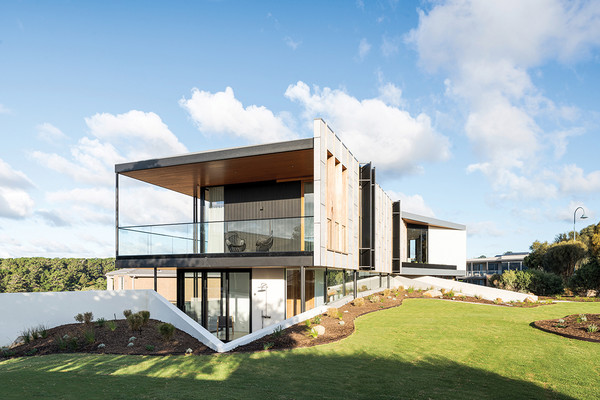
THREE ANGLE HOUSE - MEGOWAN ARCHITECTURAL ⓒ Anthony Richardson, Elise Scott
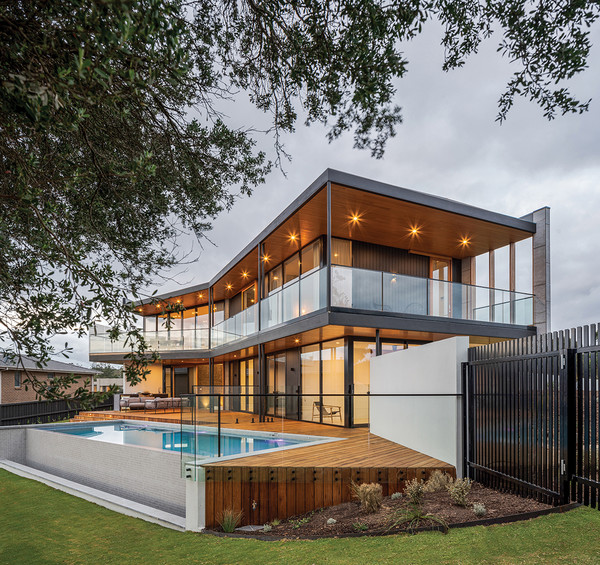
THREE ANGLE HOUSE - MEGOWAN ARCHITECTURAL ⓒ Anthony Richardson, Elise Scott
The Three Angle House has been designed specifically to make the most of the three stunning views offered on this site in Mount Martha. Architect Christopher Megowan, Director of Megowan Architectural, was engaged to work on the project. He explained the moment he first visited the site "I stood on my car and turned around and I was blown away. It's one thing to have one view on a site but three uniquely stunning and different views. To the north, you can see Mornington and Port Phillip Bay, the greenery of Mount Martha Reserve and Point Nepean to the west and to the northwest the Melbourne CBD on the horizon. The decision to build the house around these views was instantaneous and the agreement was in unison with the clients".
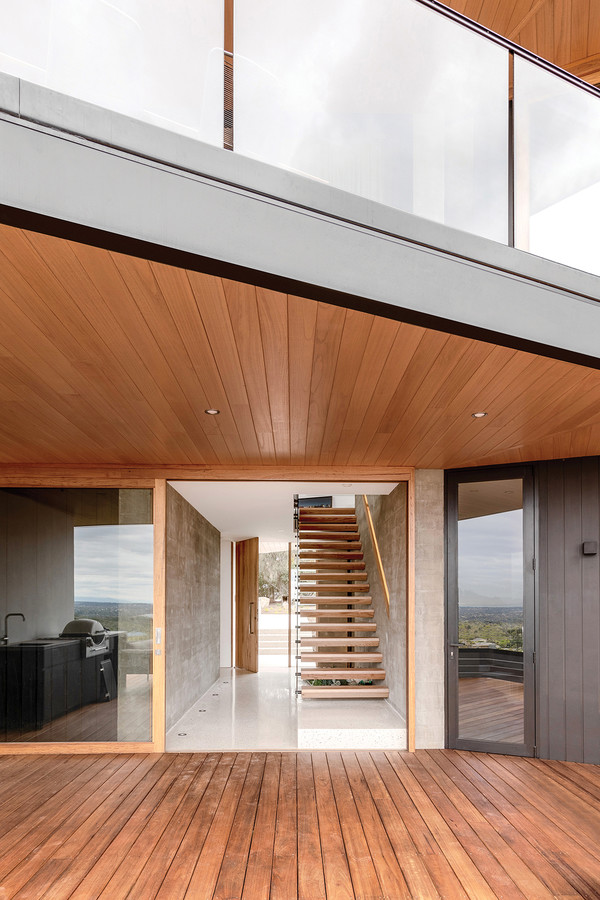
THREE ANGLE HOUSE - MEGOWAN ARCHITECTURAL ⓒ Anthony Richardson, Elise Scott
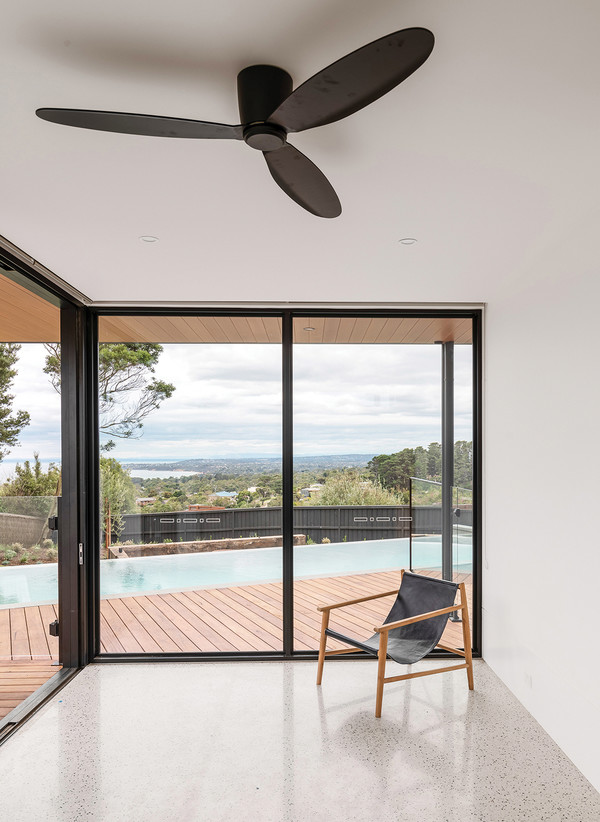
THREE ANGLE HOUSE - MEGOWAN ARCHITECTURAL ⓒ Anthony Richardson, Elise Scott
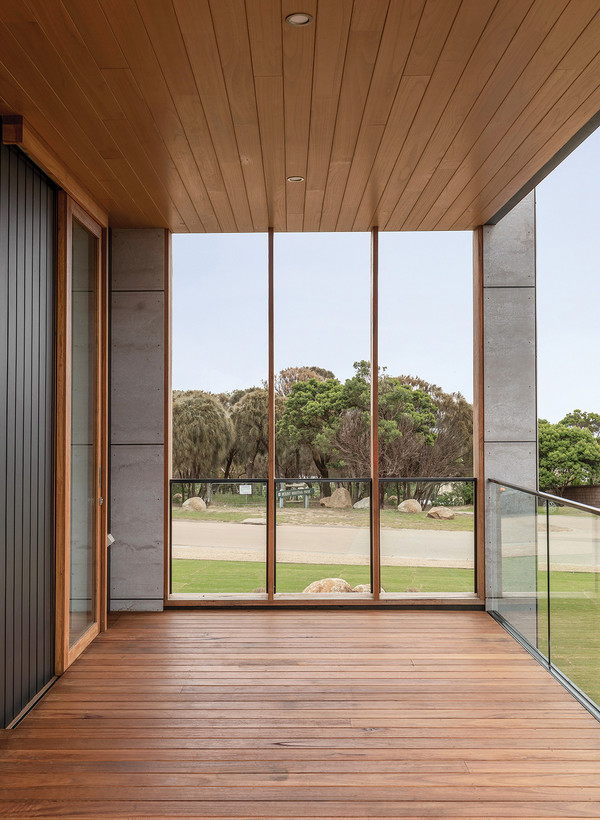
THREE ANGLE HOUSE - MEGOWAN ARCHITECTURAL ⓒ Anthony Richardson, Elise Scott
The main entry sets the tone for home and was intentionally sunken into the hillside. When one descends to the front door the entry to the home opens up to a stunning reveal of a timberframed view across Jullul Bay. The warmth of blackbutt timber plays with the textural nature of concrete throughout and a feature cantilevered steel stair case carries you up to the main living spaces and the most elevated vantage point over the bay that the site had to offer. Indeed the language of unexpected but intentional angles has been woven throughout the inspiration of the house. An angular handrail is recessed into a concrete wall, stair treads and in situ concrete benchtops taper and flare and a triangular clerestory skylight is a statement in the open living area.
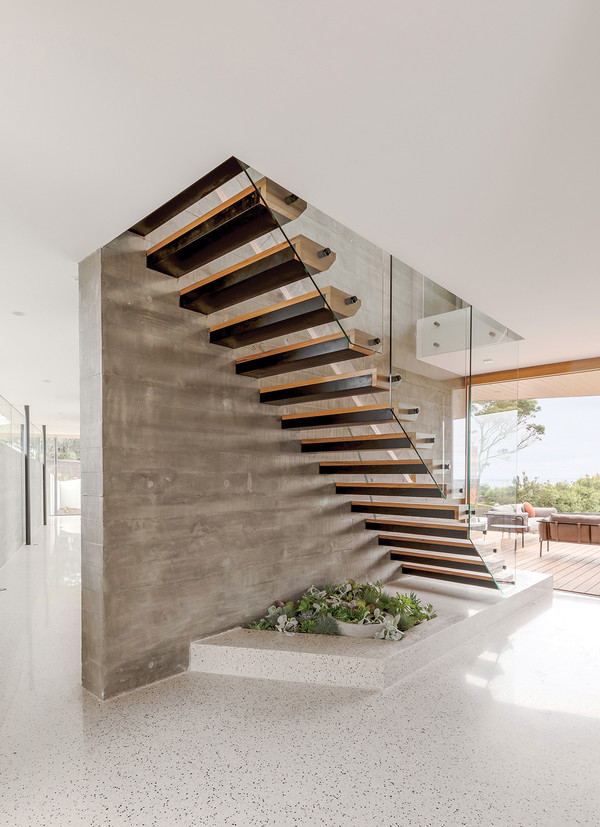
THREE ANGLE HOUSE - MEGOWAN ARCHITECTURAL ⓒ Anthony Richardson, Elise Scott
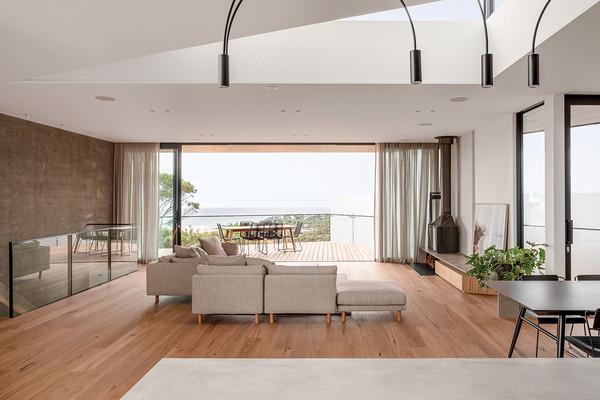
THREE ANGLE HOUSE - MEGOWAN ARCHITECTURAL ⓒ Anthony Richardson, Elise Scott
산비탈을 향해 의도적으로 기울어진 메인 출입구는 집에 대한 분위기를 간접적으로 보여주며 내부 공간에 대한 기대를 끌어올린다. 정문으로 내려가면 Jullul Bay를 가로지르는 목조 골조의 놀라운 전망을 감상할 수 있으며, 따뜻한 목재의 질감은 건축 전체를 아우르는 콘크리트 질감과 조화롭게 어우러진다. 캔틸레버의 강철 계단은 주요 생활 공간과 건축물의 가장 높은 공간까지 연결되어 자유롭게 이동할 수 있도록 도와준다.
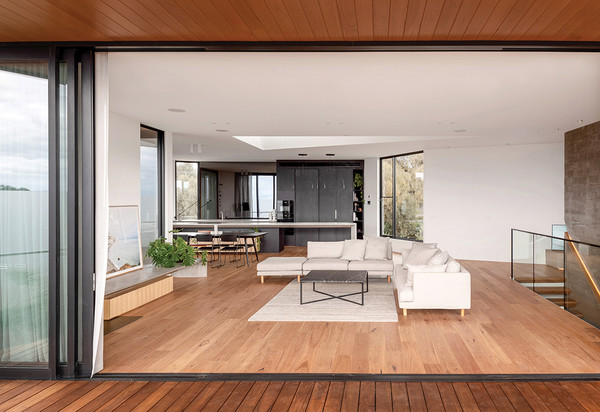
THREE ANGLE HOUSE - MEGOWAN ARCHITECTURAL ⓒ Anthony Richardson, Elise Scott
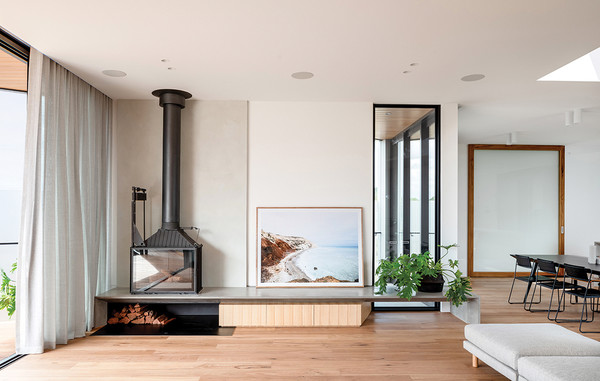
THREE ANGLE HOUSE - MEGOWAN ARCHITECTURAL ⓒ Anthony Richardson, Elise Scott
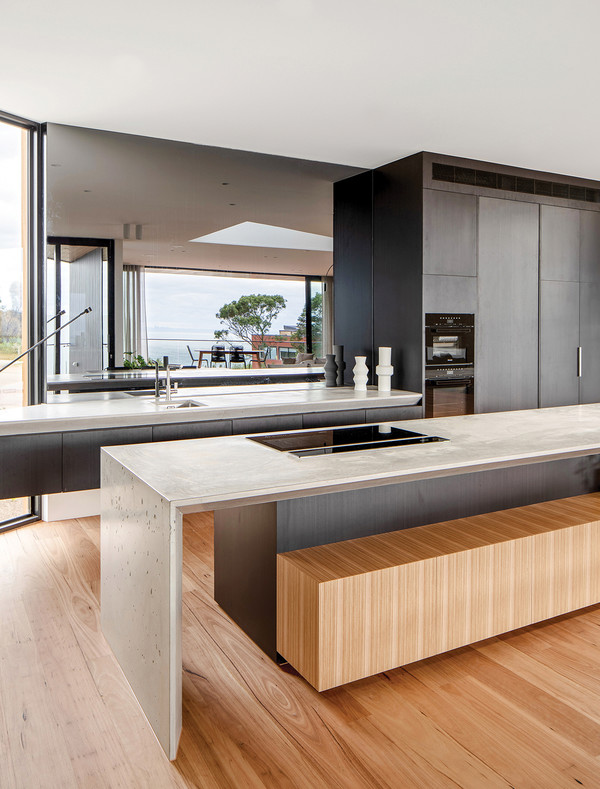
THREE ANGLE HOUSE - MEGOWAN ARCHITECTURAL ⓒ Anthony Richardson, Elise Scott
The outstanding quality of this home is the exceptional use of natural light. The spaces change throughout the day as the sun moves from the kitchen and study in the east across the living areas to a stunning westerly sunset over the private deck off the master bedroom in the evening. Nearly every space is animated by the constantly changing canvases of the three carefully framed views. "It's an incredible home to watch a storm roll in from, the whole sky puts on a show and given the elevated position you feel immersed in it" says Megowan. "The living spaces are intentionally warm and robust, they're active spaces to entertain in, engage in and wear in with coastal life while the master suite takes on a softer, quieter and more luxurious character, designed as spaces to retreat to and reflect in."
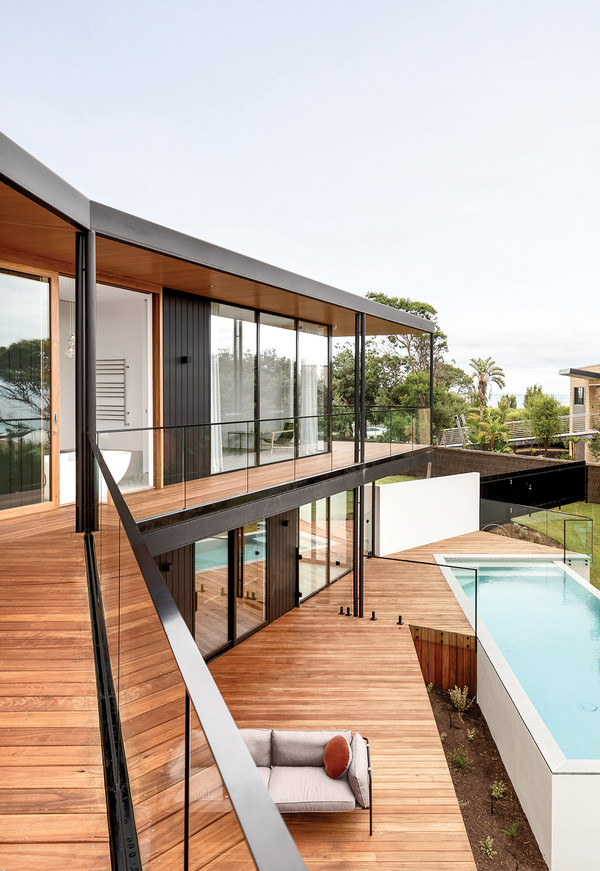
THREE ANGLE HOUSE - MEGOWAN ARCHITECTURAL ⓒ Anthony Richardson, Elise Scott
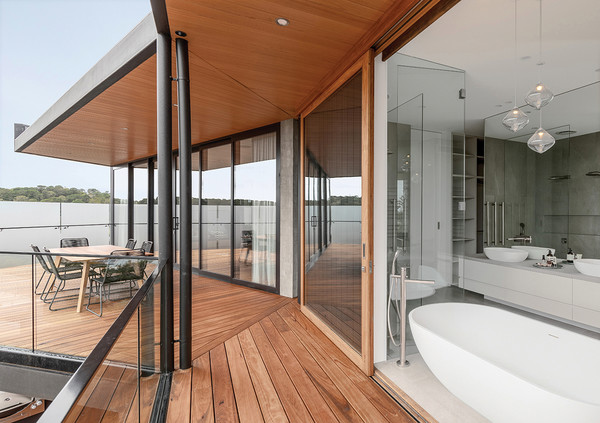
THREE ANGLE HOUSE - MEGOWAN ARCHITECTURAL ⓒ Anthony Richardson, Elise Scott
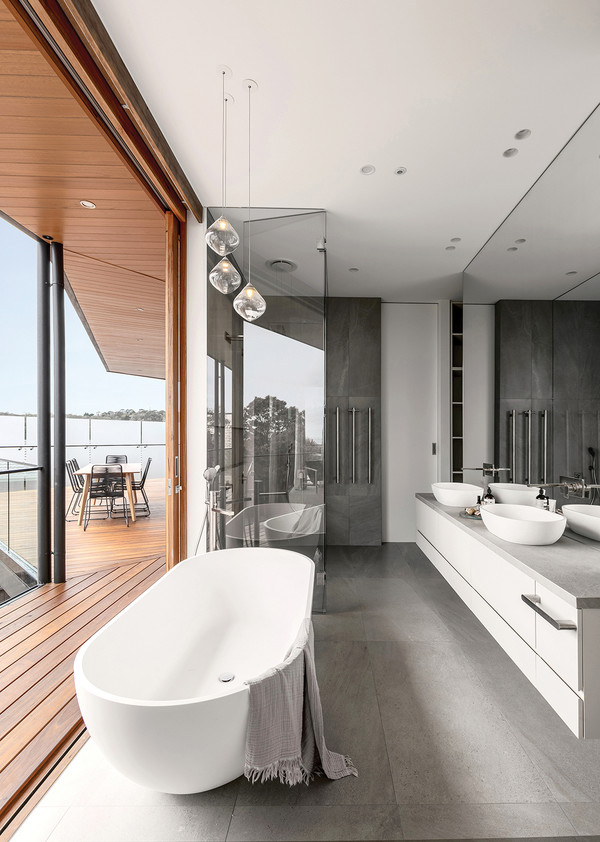
THREE ANGLE HOUSE - MEGOWAN ARCHITECTURAL ⓒ Anthony Richardson, Elise Scott
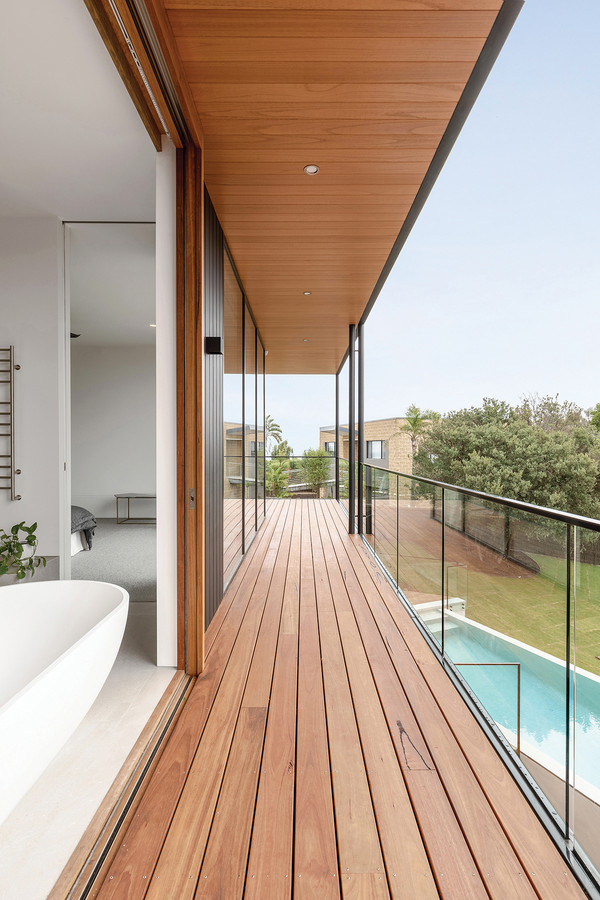
THREE ANGLE HOUSE - MEGOWAN ARCHITECTURAL ⓒ Anthony Richardson, Elise Scott
Three Angle House는 자연광의 탁월한 사용을 통해 건축의 완성도를 높였다. 태양이 부엌과 거실을 가로질러 동쪽의 서재로 이동하고, 저녁이 되면 마스터룸의 전용 데크로 너머와 아름다운 일몰을 선사한다. 공간은 햇빛의 이동에 따라 다채롭게 변화하며, 세심하게 구획된 내부는 이로 인해 더욱 활기를 띠게 된다. 디자이너는 "하늘 전체가 하나의 쇼를 선보이며, 가족들은 최고의 위치에서 이를 감상하며 몰입하게 된다. 폭풍우가 몰아치는 모습을 지켜볼수 있는 놀라운 집이다."라며 이번 프로젝트를 설명했다. 내부 공간은 바닷가와 근접해 있는 만큼 해안 생활과 어울리는 활동적이면서도 따뜻하고 견고한 디자인으로 설계됐으며, 마스터룸은 건축주의 편안한 휴식을 위해 다른 공간들보다 조금 더 부드럽고 조용한 공간으로 완성했다.
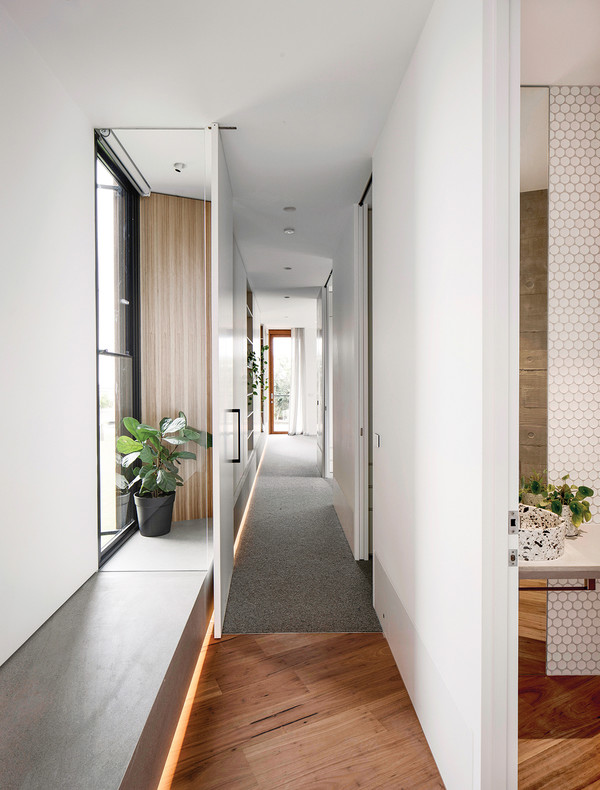
THREE ANGLE HOUSE - MEGOWAN ARCHITECTURAL ⓒ Anthony Richardson, Elise Scott
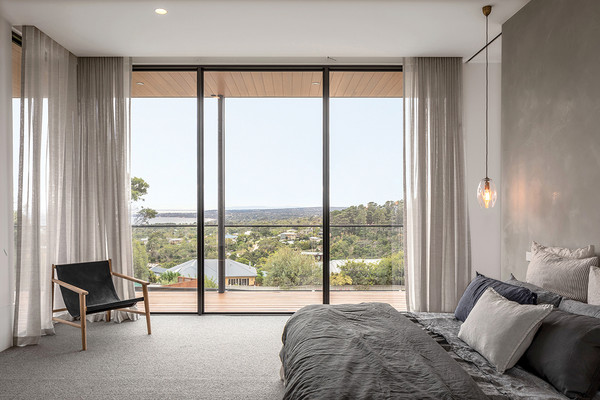
THREE ANGLE HOUSE - MEGOWAN ARCHITECTURAL ⓒ Anthony Richardson, Elise Scott
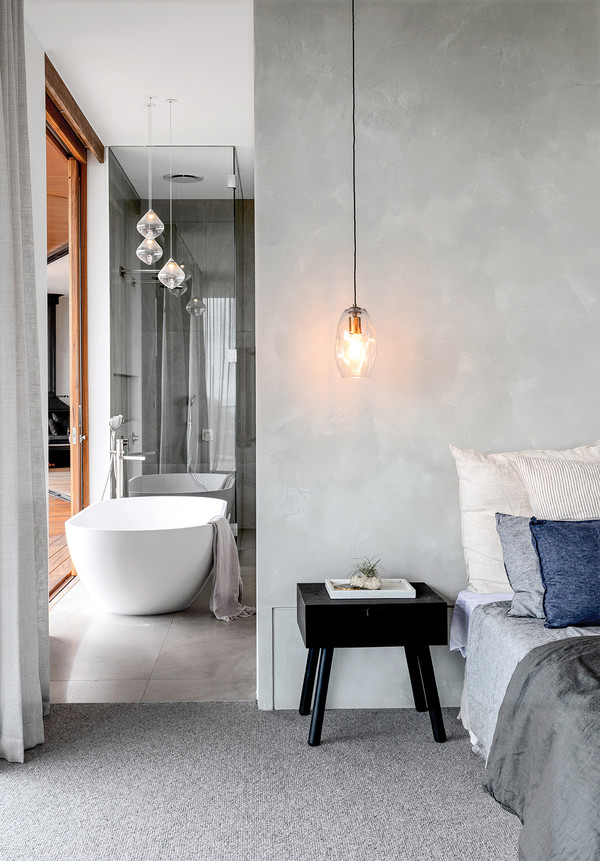
THREE ANGLE HOUSE - MEGOWAN ARCHITECTURAL ⓒ Anthony Richardson, Elise Scott
세 가지의 뷰를 동시에 감상할 수 있는 주택, THREE ANGLE HOUSE
- 이지민 기자
- 2021-09-18 16:27:33
- 조회수 747
- 댓글 0
이지민
저작권자 ⓒ Deco Journal 무단전재 및 재배포 금지











0개의 댓글
댓글 정렬